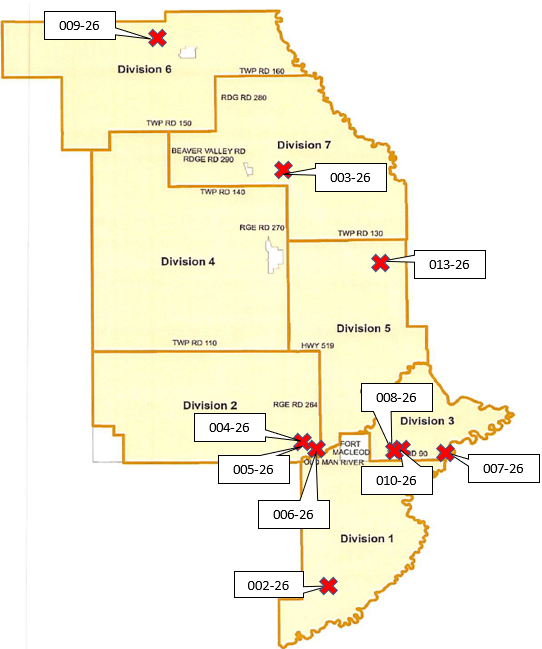Notice of Decisions
|
|
MUNICIPAL DISTRICT OF WILLOW CREEK NO. 26 LAND USE BYLAW NO. 2025 |
|
Permit # |
Division |
Land Location |
Applicant |
Development Description |
DO/MPC/COUNCIL |
DECISION DATE |
|
1 |
NW 06-07-25-W4M |
Michael Vandevelde & Jill Greenshields |
Allow to remain, change of use – Conversion of existing 24 ft. x 15 ft. garage to be operated as a year – round Tourist Home |
APPROVED |
February 2, 2026 |
|
|
7 |
SW 02-15-27-W4M |
Brady Hall |
Temporary storage of buildings on the land, until the Subdivision and Development Permit applications have received approvals from the development authority: * Moved in building – dwelling a 2002 2,340 sq. ft. bungalow and attached 1,470 sq. ft. garage * moved in building: Pole barn – 44 ft. x 36ft. |
APPROVED |
February 10, 2026 |
|
|
2 |
SE 18-09-26-W4M |
Hutterian Brethren Church of White Lake |
Aggregate extraction – 60.57 ha (149.7ac) expansion of existing Class I sand and gravel operation (within two quarter sections SE/SW 18-09-26-W4m) consisting of mining, crushing, screening, aggregate washing, loading and hauling. Also, waiver request of the 75ft. (22.9m) minimum setback requirements from the north property line to allow a 10ft. (3m) undisturbed buffer zone, and ‘0’ setback from the property line between the SE and SW quarter section |
APPROVED |
February 13, 2026 |
|
|
2 |
SW 18-09-26-W4M |
Hutterian Brethren Church of White Lake |
Aggregate extraction – 57.66 ha (142.5ac) expansion of existing Class I sand and gravel operation consisting of mining, crushing, screening, aggregate washing, loading and hauling (within (2) quarter sections SE/SW 18-09-26-W4M) Structures: 42.5 ft. x 14ft. ATCO trailer for parts and a Westeel fuel tank surrounded by concrete blocks. Also, waiver requests of the 75ft. (22.9m) minimum setback requirement from the north property lint to allow a 10ft. (3m) undisturbed buffer zone, request for ‘0’ setback from the property line between SW and SE quarter section, and request for 10ft. (3m) setback from the municipal road right of way to allow the ATCO trailer and Westeel fuel storage tank to be located |
APPROVED |
February 13, 2026 |
|
|
2 |
Portion of NE 08-09-26-W4M |
Volker Stevin Construction Ltd. |
Aggregate extraction – 28.2 ha (69.7ac) Class I sand and gravel operation consisting of crushing, screening, loading and hauling. No washing on site. Also, a wavier request o the 75ft. (22.9m) setback requirement from the east, south and west property boundaries to allow 10ft. (3m) undisturbed buffer zone |
APPROVED |
February 13, 2026 |
|
|
3 |
Lot R5; Block 3; Plan 7810697 (Ptn of SW 13-09-24-W4M) |
Rebecca Foss, Moon Rover Playground Committee |
Accessory building – Construction of a 16’ x 20’ picnic shelter |
APPROVED |
February 2, 2026 |
|
|
3 |
Lot 7; Block 5; Plan 8411134 (43 1 St W, Orton, Chubbs) |
Kirby Hewlett |
Additional Dwelling Unit – Placement of a new 16’ x 76’ modular home as a second dwelling |
APPROVED |
February 11, 2026 |
|
|
6 |
Lot 1; Block 1: Plan 9611758 (Ptn of SE 28-16-28-W4M) |
Sealy Construction |
Repair after fire – Repair fire damaged farming as required |
APPROVED |
February 3, 2026 |
|
|
3 |
S ½ Lot 2; Block 14; Plan 3691DI (Ptn of SW 13-09-25-W4M) |
Remco and Vanessa Boeder |
Dwelling, primary – Construction of a 3,404 sq. ft. primary residence, with attached 1,170 sq. ft. garage, 251 sq. ft. covered front patio, and 351 sq. ft. covered back patio |
APPROVED |
February 3, 2026 |
|
|
5 |
Lot 1; Plan 9813426 (Ptn. Of NE 28-12-25-W4M) |
Grant McDowell |
Second dwelling – move on a new prefabricated 76ft. x 21.8ft. Triple M Modular Home, construct a 280 sq. ft. addition to dwelling and construct a 10ft. x 25ft. deck |
APPROVED |
February 9, 2026 |

